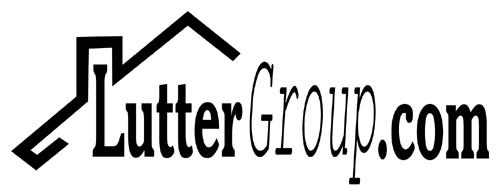Take a stroll down Lanewood Lane and tour this beautiful 4-bedroom, 3 full bath custom built home located in Wayzata school district! This custom-built offers many upgrades including unique architectural detail, in-floor heating throughout, natural stone floors (main level) heated garage (attached), in-ceiling speaker surround system, custom kitchen cabinets, granite countertops, stainless steel appliances including a dual range, (3) gas fireplaces, beautiful floor to ceiling windows that look out to the backyard, and much more! Lower level offers a recently finished full kitchen, 2 bedrooms, and a large family/rec room perfect for entertaining family and friends. Home sits on a wonderful .50 acres with a big backyard, deck, and in the award-winning Wayzata school district. Additional features include in-ground sprinkler system, detached 2 car garage, flat lot, and perfect location to ample shopping, restaurants, parks, trails and more. Go for a stroll and book your showing today!
Listing courtesy of Sheri Ann Carlson, RE/MAX Results





















































